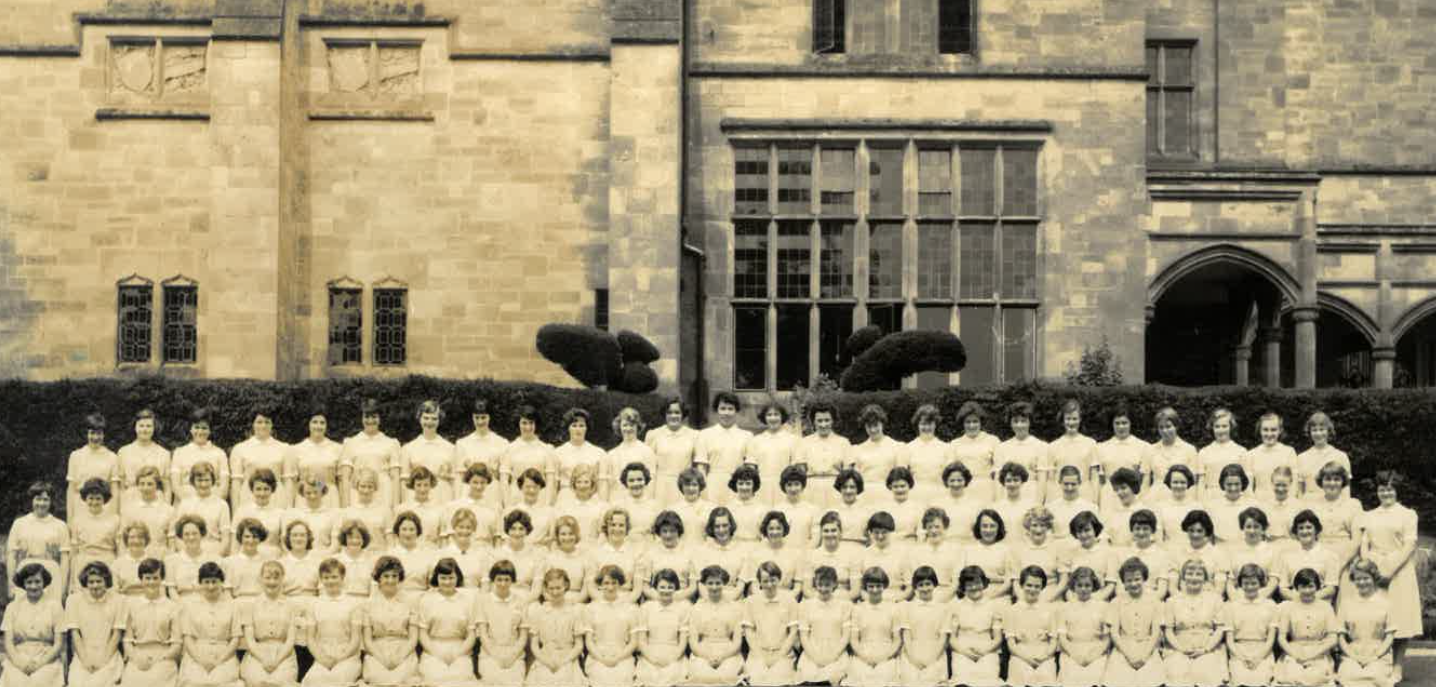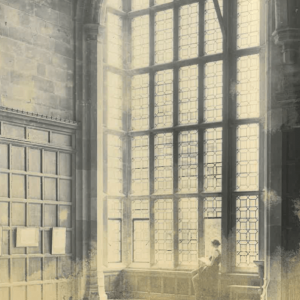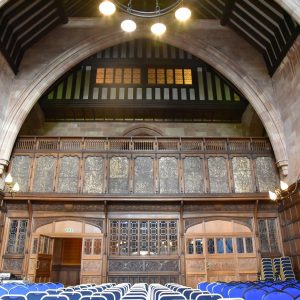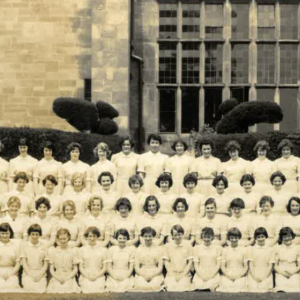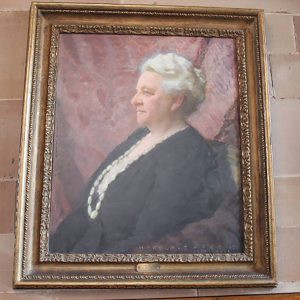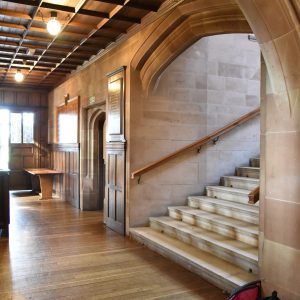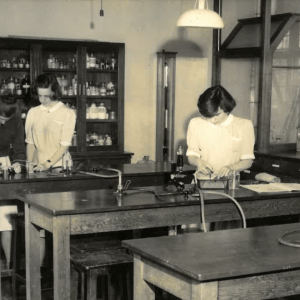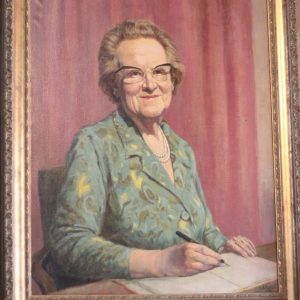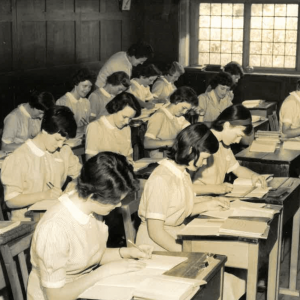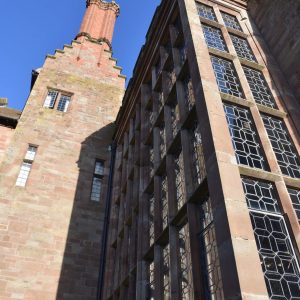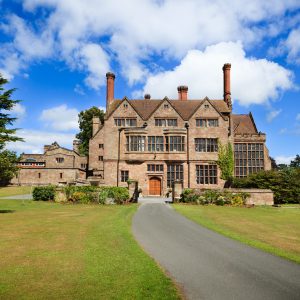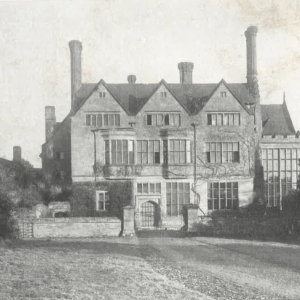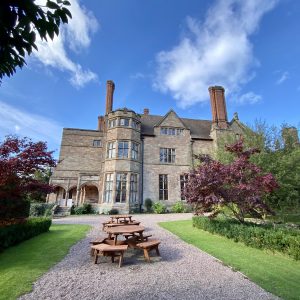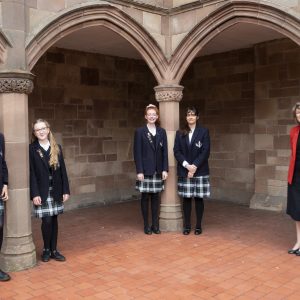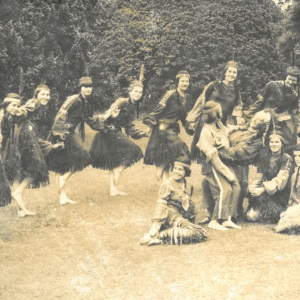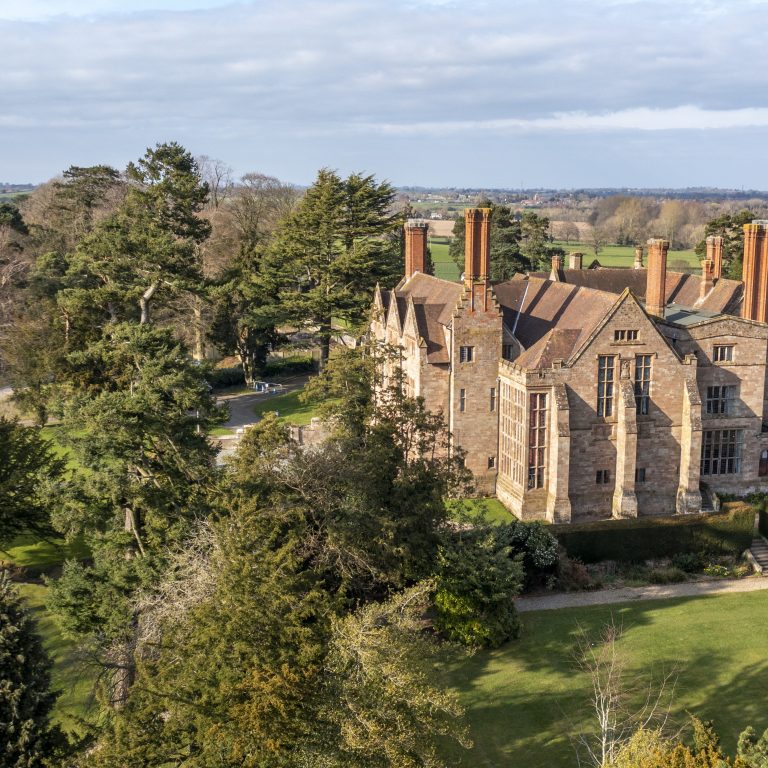Adcote Manor
The medieval ‘vill’ or settlement of Addecote has had a written history since Saxon times. The original name is probably ‘Addancot’, the cottage of ‘Adda’. At the time of the Norman Conquest, the ‘vill’ formed part of the manor of Little Ness, which was given by William the Conqueror to his kinsman, Roger de Montgomery.
In 1603 King James I, by letter patent, granted the manor of Little Ness, including Adcote, to the Protestant branch of the Howard family, Thomas, Earl of Suffolk, who in turn sold it to the Cravens. Adcote was divided up during the early part of the eighteenth century.
The lands stretching from Baschurch to Little Ness were later reunited and sold in 1850 to Henry Dickenson, of Coalbrookdale, who was married to Deborah Darby of the famous Darby family. In 1868 the property was conveyed to Rebecca Darby, the widow of Alfred Darby.






